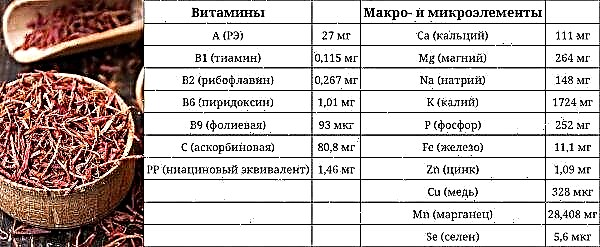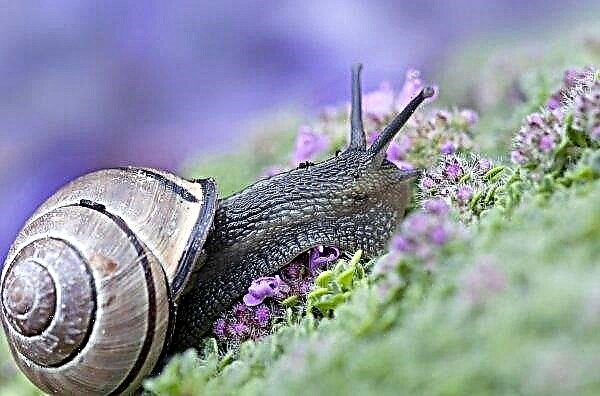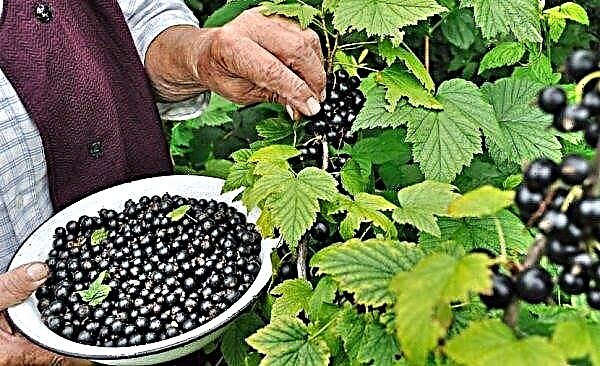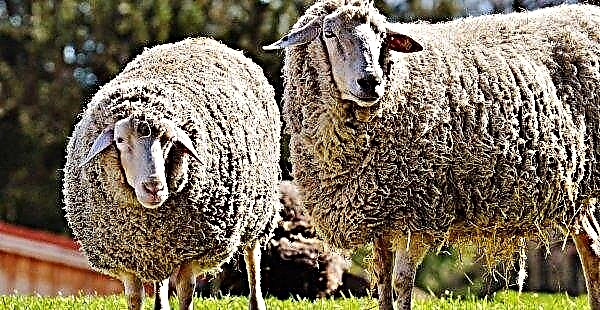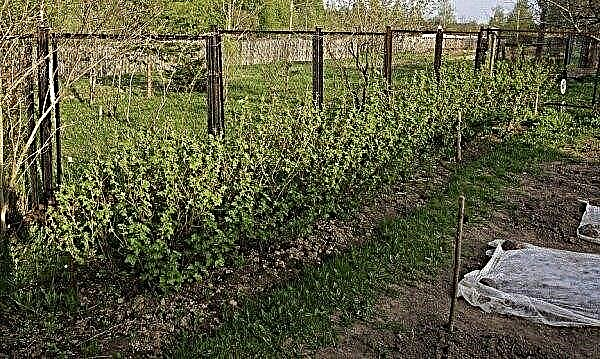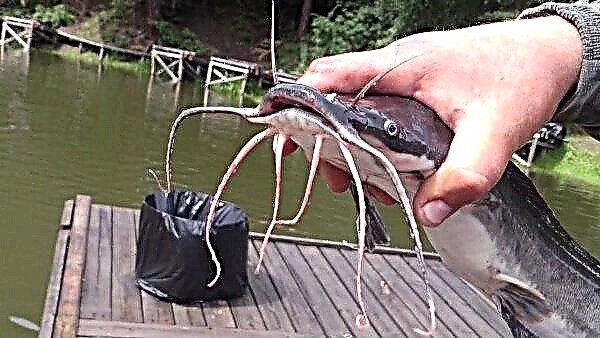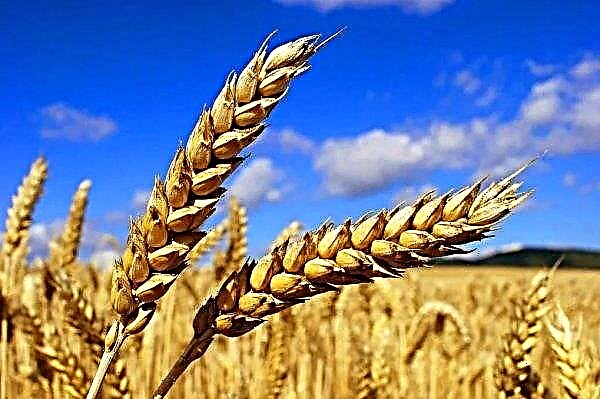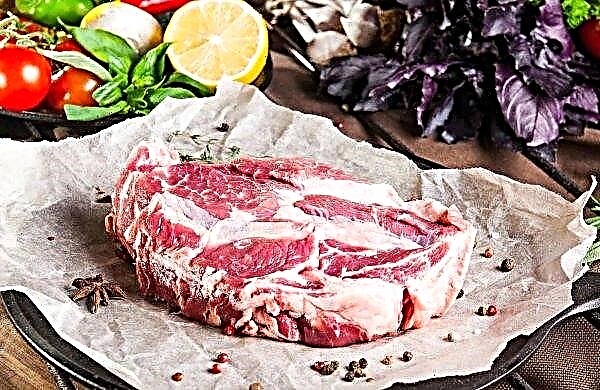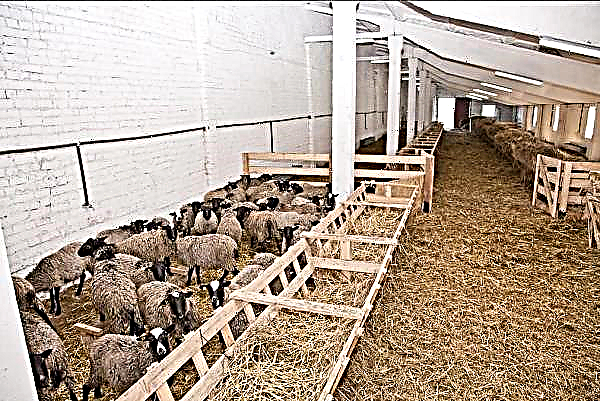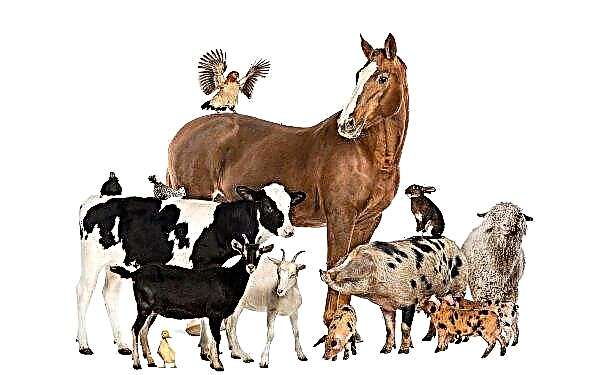A greenhouse helps a summer resident or a farmer to grow early vegetables and heat-loving plants, without fear of the threat of a drop in temperature. You can buy a garden structure, or you can make it yourself from available materials, for example, from fittings - this will be discussed in the article.
Advantages and disadvantages of the reinforcement greenhouse
In the construction of the building, the vegetable grower calculates the dimensions of the structure exclusively for his own needs - height and width, convenient for himself, for subsequent maintenance of the greenhouse.
- The main advantages of the reinforcement greenhouse:
- cost savings;
- choice of type of construction (mobile or stationary);
- the ability to add additions to the project (window, section).
- The disadvantages include the disadvantages of the materials themselves:
- metal fittings need to be treated with a primer, because after a while it can be affected by corrosion;
- there is inconvenience in the storage of metal reinforcement if it is long (11.7 m, 12 m);
- inexpensive plastic material is exposed to the sun (it is deformed from overheating).
Did you know? The first European greenhouses, which appeared in the XVI century, were called the "house of oranges." Exotic plants were grown on the premises, and only a rich noble class could afford such luxury.
What elements does a greenhouse consist of reinforcement
The components of a greenhouse depend on the type of premises - a mobile structure is usually built without a foundation. For a stationary room, such a foundation is needed so that over time it does not sink into the soil, especially under a heavy skeleton.
Foundation
Most often, a foundation is required for a greenhouse made of a metal base. For a small structure on dense soils, wooden supports can be installed, which at some labor costs will allow them to subsequently be moved.
For spacious greenhouses with a metal frame, the best option is a strip type of foundation. The depth of planting the tape base is from 0.5 m to 1 m, depending on the type of soil and the level of freezing. In the northern regions, a ditch dug under the foundation is additionally insulated with any improvised material, for example, foam. The width range of the tape base is 18–25 cm.
Frame
The frame is assembled separately from the foundation, which simplifies the work, and then the finished structure is installed with the subsequent installation of doors and windows.
The reinforcement cage is a group of arched sections. The design along the entire length of the arch is supported by additional rods in the center and sides. In addition, from the ends of the structure, the structure is reinforced with supports made of the same material, or auxiliary supports made of metal or wood are installed.
The metal sections at the joints are connected with a rigid wire or fixed using a welding machine. Fiberglass sections are fixed using special clamps. The dimensions of the frame, as well as the distance between the sections, are individual for each need.. Doors and vents are mounted using metal hinges, the box is made either from the same material as the frame, or from wood.
Coating
Popular polycarbonate is affordable for not all gardeners, therefore, with the independent production of a greenhouse, preference is given to coating under the film. Today, the choice of this material can satisfy any need of a plant grower.
Important! PLena PVX over time, it can stretch and sag, losing the quality of heat and moisture insulation. The coating must be regularly inspected and tensioned where necessary.
The main types of film:
- unstabilized - cheap material, but it needs to be replaced every season, since it is deformed under the influence of sunlight, the light transmittance is 80%;
- polyethylene - retains heat in the room, increasing productivity up to 30%. Service life - up to 9 months;
- reinforced polyethylene - more resistant than ordinary material, withstands medium-sized hail. Shelf life - 5-10 years;
- stabilized hydrophilic membrane - excellent heat holding, light transmittance - 75–80%, does not accumulate condensate, lasts about 5 years;
- polyvinyl chloride - excellent light transmission, which does not require additional illumination, lasts up to 6 years.

Types of reinforcement
Greenhouses are built from two types of material: glass fittings and metal rods.
Steel
This metal product is produced in the form of rods with notches over a certain distance. Hot rolled steel can be of different types of marking, diameter, but the requirements for all varieties are the same:
- strength and resistance to stress and corrosion;
- ability to adhere to the solution;
- plastic ability (rods should bend);
- frost resistance (resistance to cracking);
- ease in welding.

- Lack of use in greenhouses:
- the joints with the coating must be isolated from mechanical damage to the latter;
- in order to bend and weld the rods, special tools and a machine are needed;
- high weight of the product, difficulties in transportation, movement;
- Compared to plastic, the thermal conductivity is lower.
Composite
Fiberglass products, like metal fittings, can be used not only in greenhouse construction, but also as a hitch in residential buildings, heavy reinforced concrete structures.
- The material has many advantages:
- high thermal insulation properties;
- ease;
- flexibility and compactness (it is often sold in bays), which facilitates transportation;
- not subject to rust;
- durable
- does not require welding (fasteners in the form of clamps made of polymer);
- the greenhouse from it can be moved from place to place.
Did you know? The Netherlands is famous for the largest number of greenhouses in the world: the total area of greenhouses covers 10,500 ha.
How to make a greenhouse with your own hands
If you have tools, you can make a greenhouse yourself, from cheap materials. Below is a description of the construction based on the foundation of old reinforced concrete pillars.
Design features
Greenhouse Dimensions:
- height - 2 m;
- side length - 6 m;
- width (from the end) - 3.7 m;

Choosing the right tools and materials
For the construction you will need some professional tools, basic materials and fasteners:
Important! It is advisable to pre-treat the fittings with an anti-corrosion compound.
- reinforced concrete supports - the size of the material around the perimeter of the greenhouse, excluding the door and window aperture;
- drip tape;
- supporting metal pipes with a diameter of 2 inches - 4 pcs .;
- metal fittings (diameter 12 mm) - about 15 rods of 12 m long;
- metal wire;
- wooden bars on the door and window;
- thin straps for attaching a film shelter;
- pneumostapler;
- pliers;
- bending roller machine;
- welding machine;
- Bulgarian;
- drill, drill bit;
- anchor;
- self-tapping screws;
- wood screws;
- door and window hinges;
- dense film for shelter 6 m wide - 10-12 meters.

Step-by-step instruction
Having prepared all the tools and materials, you can begin to work:
- Reinforced concrete poles with the help of a grinder need to be cut into parts, so that it is more convenient to arrange them along the intended perimeter as a foundation.
- With the parts of the support located at the ends of the future structure, you should leave a space of about 1 m wide free of it - for the door and window opposite.
- Two pipes are dug into the ground along the edges of these openings - a door and a window will subsequently be attached to them.
- There are 8 reinforcing ribs on each side, which means that in the reinforced concrete supports on both sides, the corresponding number of holes is drilled in increments of 0.75 m.
- The reinforcement bars need to be bent by an arc, collecting the arched structure separately.
- The top of the structure along its length will be supported by 5 rods: 2 on the sides and 1 central. With an arched base, they are fastened with a rigid wire.
- After assembly, install the arch, placing the ends of the rods in the holes in the support.
- Then, having cut several rods into the necessary segments, reinforce the ends of the structure, welding the segments to the arched base and to the rooted pipes obliquely.
- At the edges of the pipes, in places free from welding, wooden bars are fixed, on which you can later fix the film shelter.
- So that the future coating does not rub against welding or the edges of the reinforcement, the entire base of the structure is wrapped with a drop tape. It is more convenient to do this before assembling the arch, and wrap the welding spots later.
- The door and the window opposite it are assembled from wooden beams using self-tapping screws. After they are attached to metal pipes on a loop.
- The latch is machined from a small wooden block (individual size) and fastened with a screw so that it is possible to turn it up and down.
- The film is pulled onto the finished structure.
- The edges of the film are fixed with wooden strips: on the one hand - firmly on the anchor to the reinforced concrete support-foundation, on the other hand they make a mobile option so that it can be lifted in the heat by arranging additional ventilation to the existing window.
Video: budget greenhouse made of reinforcement
Independent construction of a greenhouse on your site will allow a summer resident or a farmer to significantly save money. The only thing to consider is the availability of the necessary tools and a minimum of building skills.

